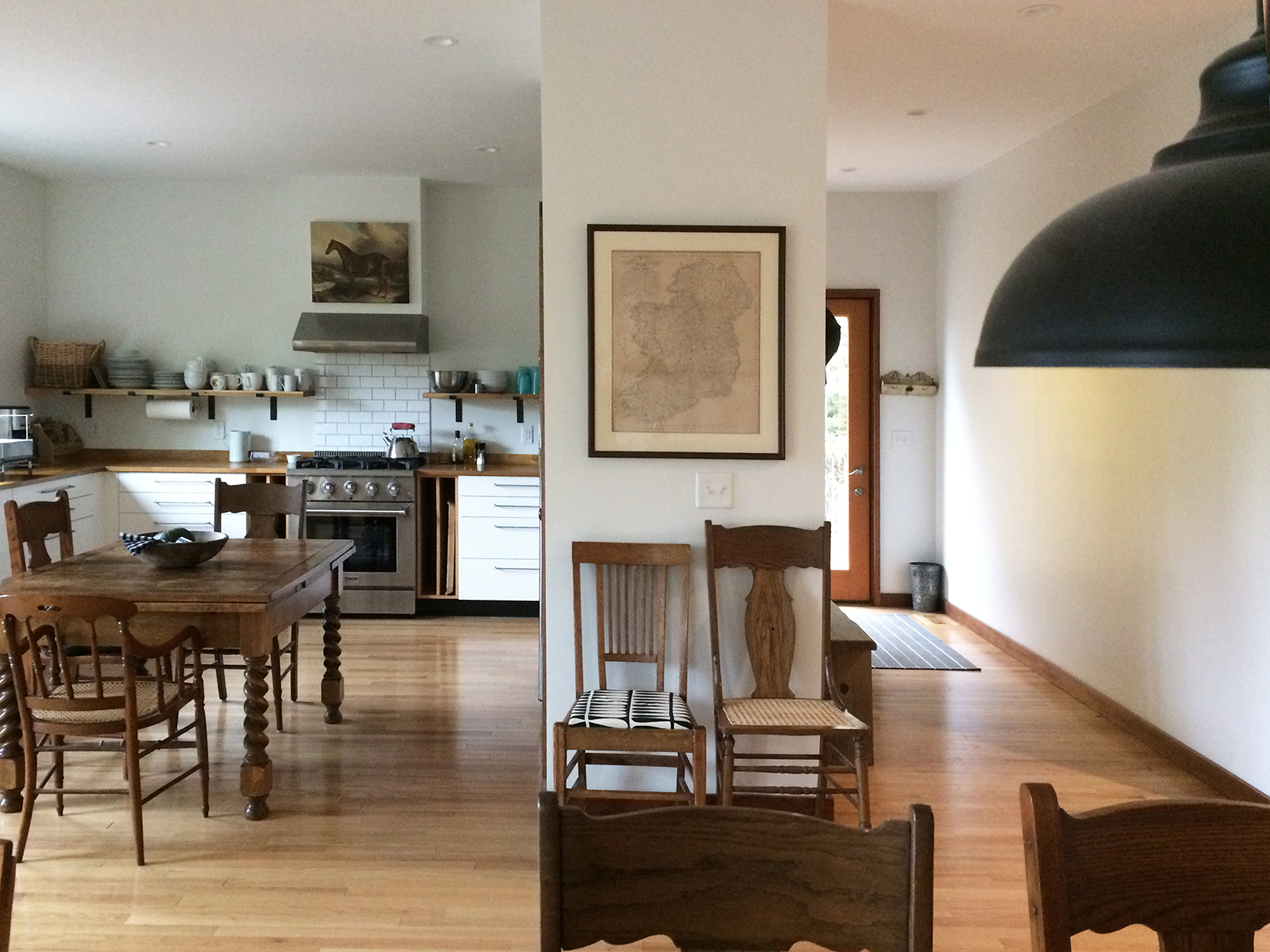The Fall House (named after the original land owners) was a labor of love created for an extended family to gather at family-owned property in Northern Michigan. The kitchen and dining area take up most of the main floor as huge family meals are one of the biggest needs of the space. The IKEA kitchen is softened with wood counters, simple custom wood tray cubbies flanking the range, and a well-worn antique table. The space was created for multiple cooks, and while a stand-up island in the middle would have been more convenient (and probably expected) the table invites you to sit while you de-husk that corn or chop that veg.
The antique table motif is repeated on the dining side where the tables purchased while buying old chairs from Craig’s List came in handy. Simply butted together, they eliminated the need to buy or make a giant table.
I suppose you could call the style “farm industrial”. The neighbor’s horse barn lends a gentle soundtrack with the occasional horse murmur. The choices are purposefully spare and functional, which work well with a large, busy, multigenerational family. And the vibe is furthered by what I call ‘honest materials’: a variety of woods in their natural tones, the unstructured shelving with wrought iron brackets, the free-standing refrigerator rather than built-in, and in the bathrooms, unglazed gray quarry tile.

