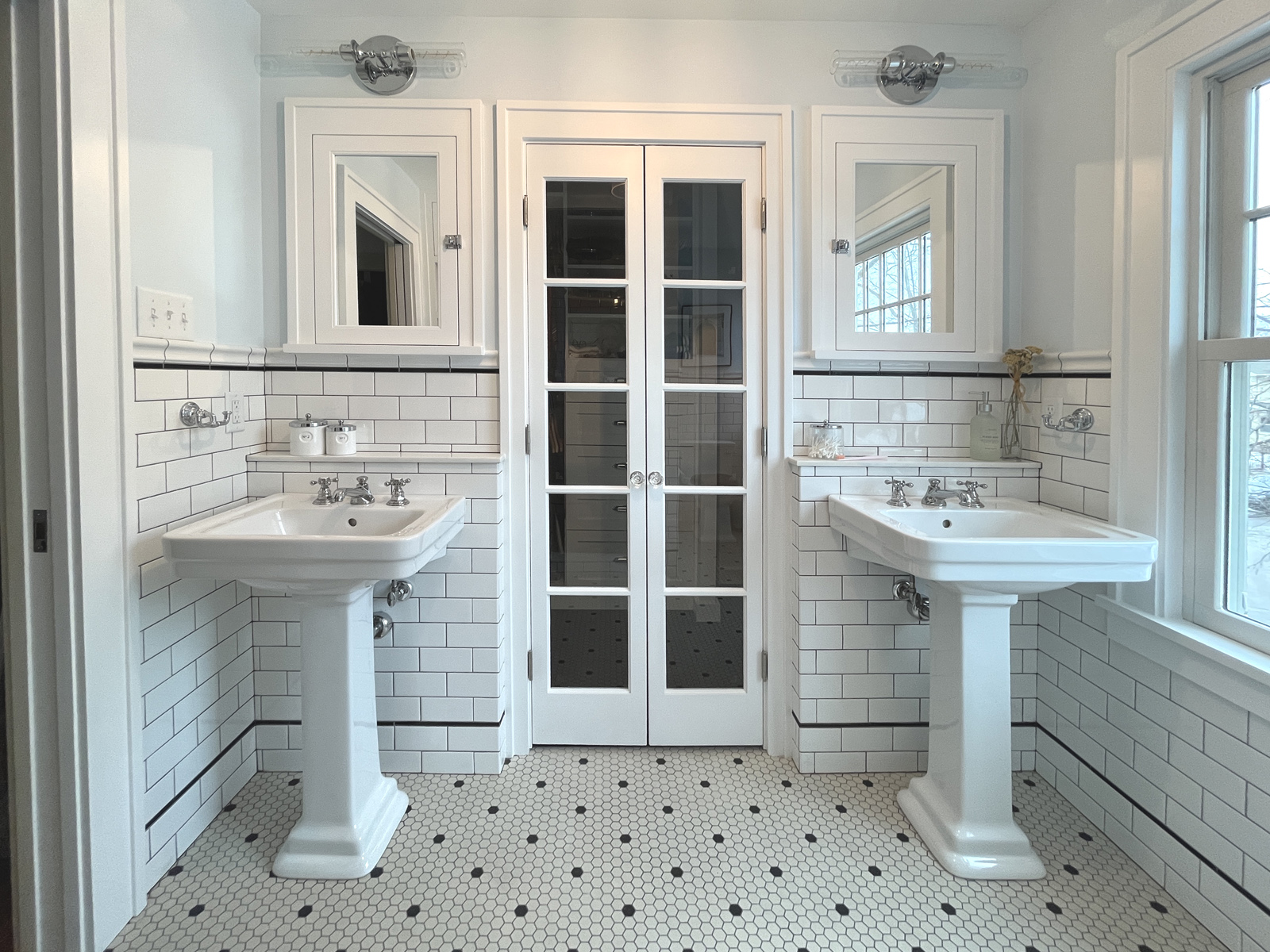This beautiful old Minneapolis house had a very small ensuite off the main bedroom. It was awkwardly positioned, as the first thing through the door was an unused dead space with only a radiator. To the right was another door that housed the toilet and sink and to the left was another door leading to a closet that required reaching around the wall-barrier that faced the door.
By reducing the depth of a too-deep linen closet in the hall, removing some walls and borrowing another foot of the main bedroom, we were able to create the ensuite of the homeowners’ dreams.
Once we figured out how we could get two sinks, a shower and a walk-in closet into the space, we set about finding ways to make it all live happily in this beautifully curated home. Modern conveniences are all well and good, but it’s no surprise that renovations done without honoring the age and style of the home are the first to be redone by the next owner. If on the other hand, you succeed in creating something that looks as though it’s always been there while adding modern comforts and amenities, you increase the home’s value and protect your investments.
Of course back in the day the stand-up shower was not around, but this is a perfect example of how you do need to bend some rules. Yes you can put in a claw-foot tub and hang a hoop with a shower curtain on it, but in my opinion this not only diminishes the joy of the shower but of the bath as well. So in this case, where a stand-up shower was all that was wanted (and was all there was space for) tiling it in the subway tile with unglazed hex on the floor and then using a frameless glass shower door was a nice solution without getting in the way of the vintage look.
Once you get going, it becomes a treasure hunt to find just the right light fixtures, hooks and bars, drawer pulls, latches, faucets, etc. to honor the look you’re going for.
So, if the goal is to have all the modern conveniences while causing people to ask if the bathroom has always been here, this one does pretty well, I think.

